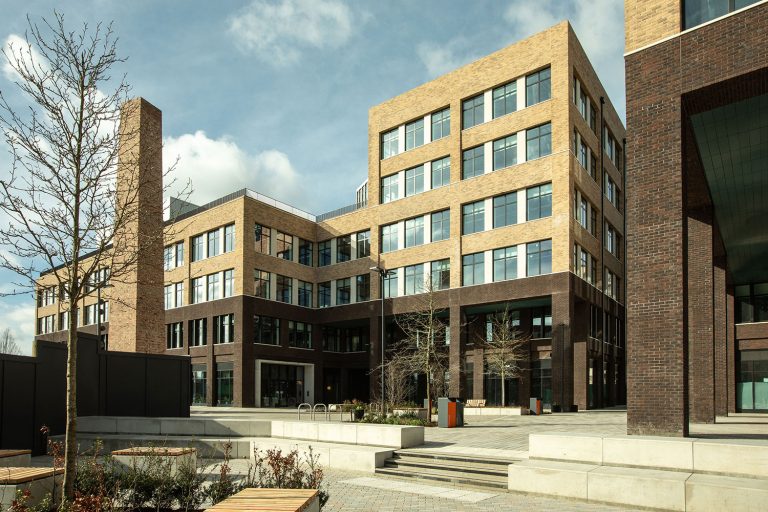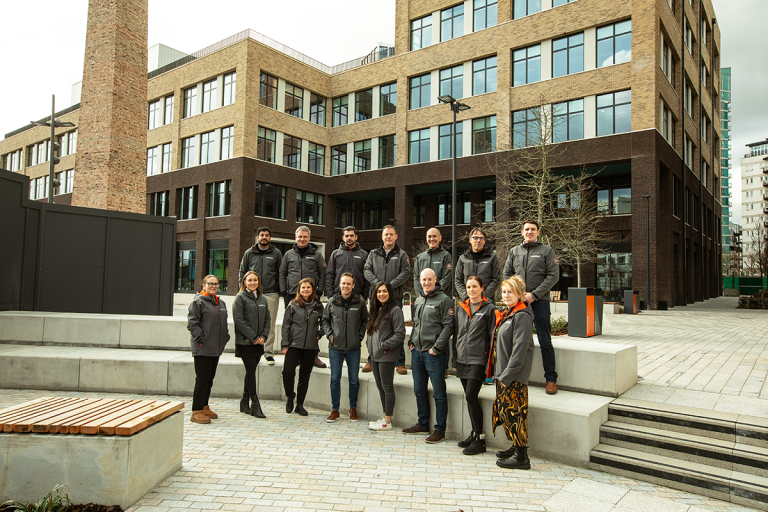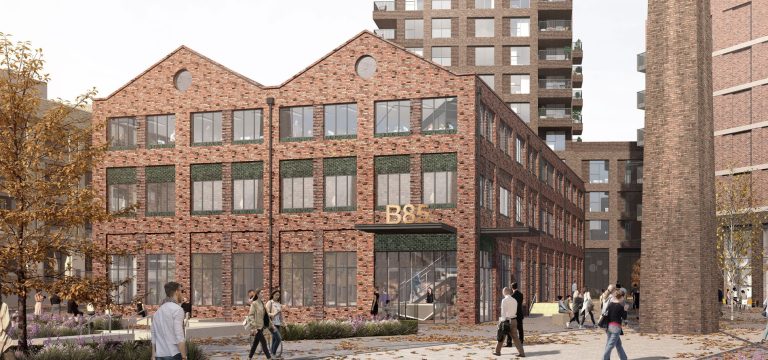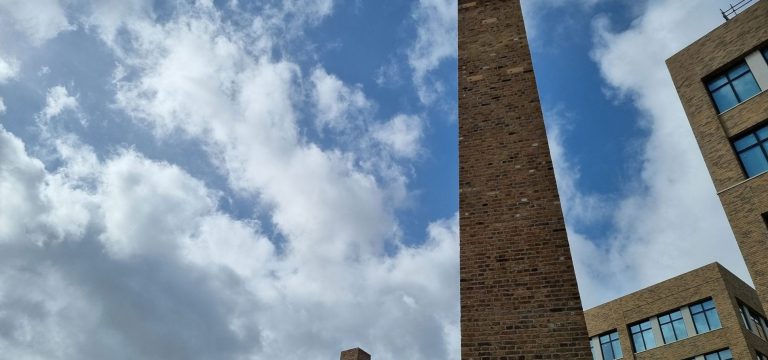Category Development updates

DUAL USE CONSENT GRANTED FOR TWO NEW BUILDINGS AT CHIMNEY WALK
Read MoreDUAL USE CONSENT GRANTED FOR TWO NEW BUILDINGS AT CHIMNEY WALK
CELEBRATING MILESTONES: CHIMNEY WALK REACHES PRACTICAL COMPLETION
Read MoreCELEBRATING MILESTONES: CHIMNEY WALK REACHES PRACTICAL COMPLETION
FULL PLANNING CONSENT GRANTED FOR SUGAR HOUSE ISLAND ‘ESTATES HUB’.
Read MoreFULL PLANNING CONSENT GRANTED FOR SUGAR HOUSE ISLAND ‘ESTATES HUB’.