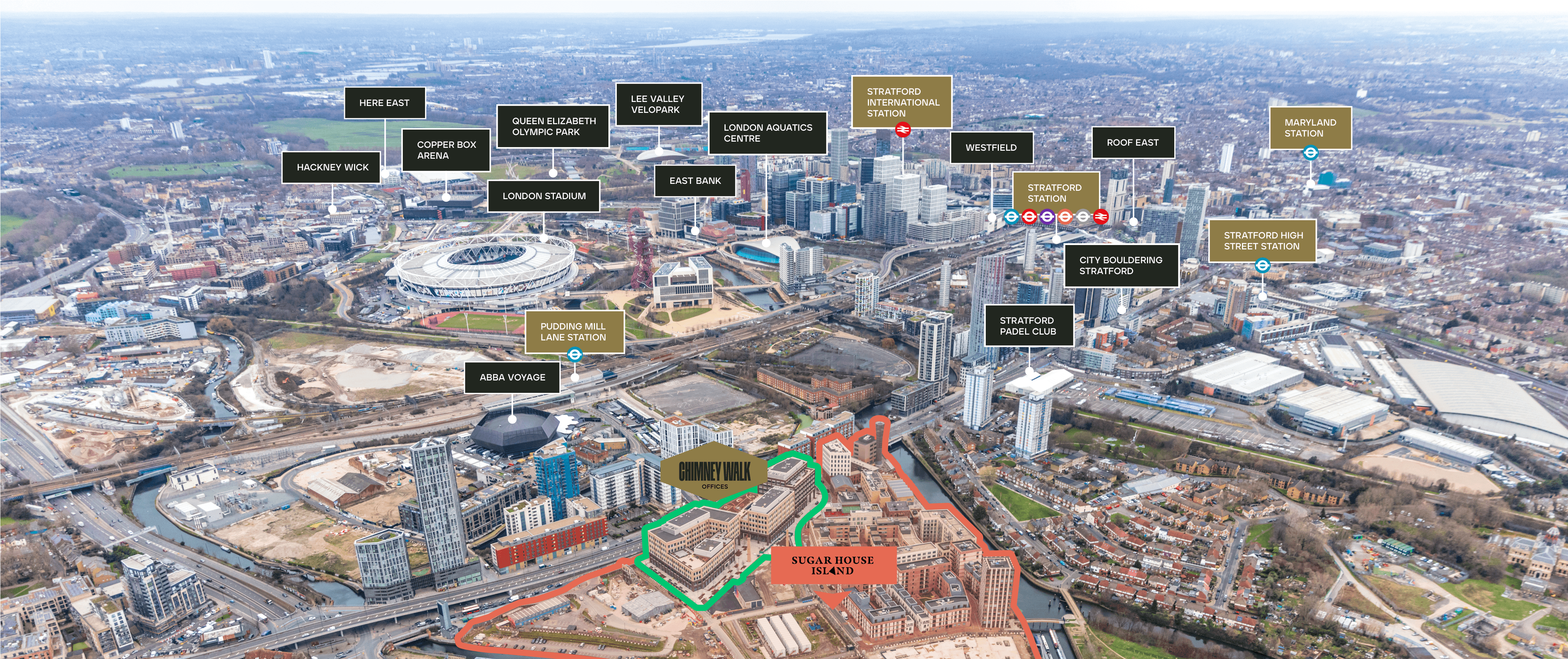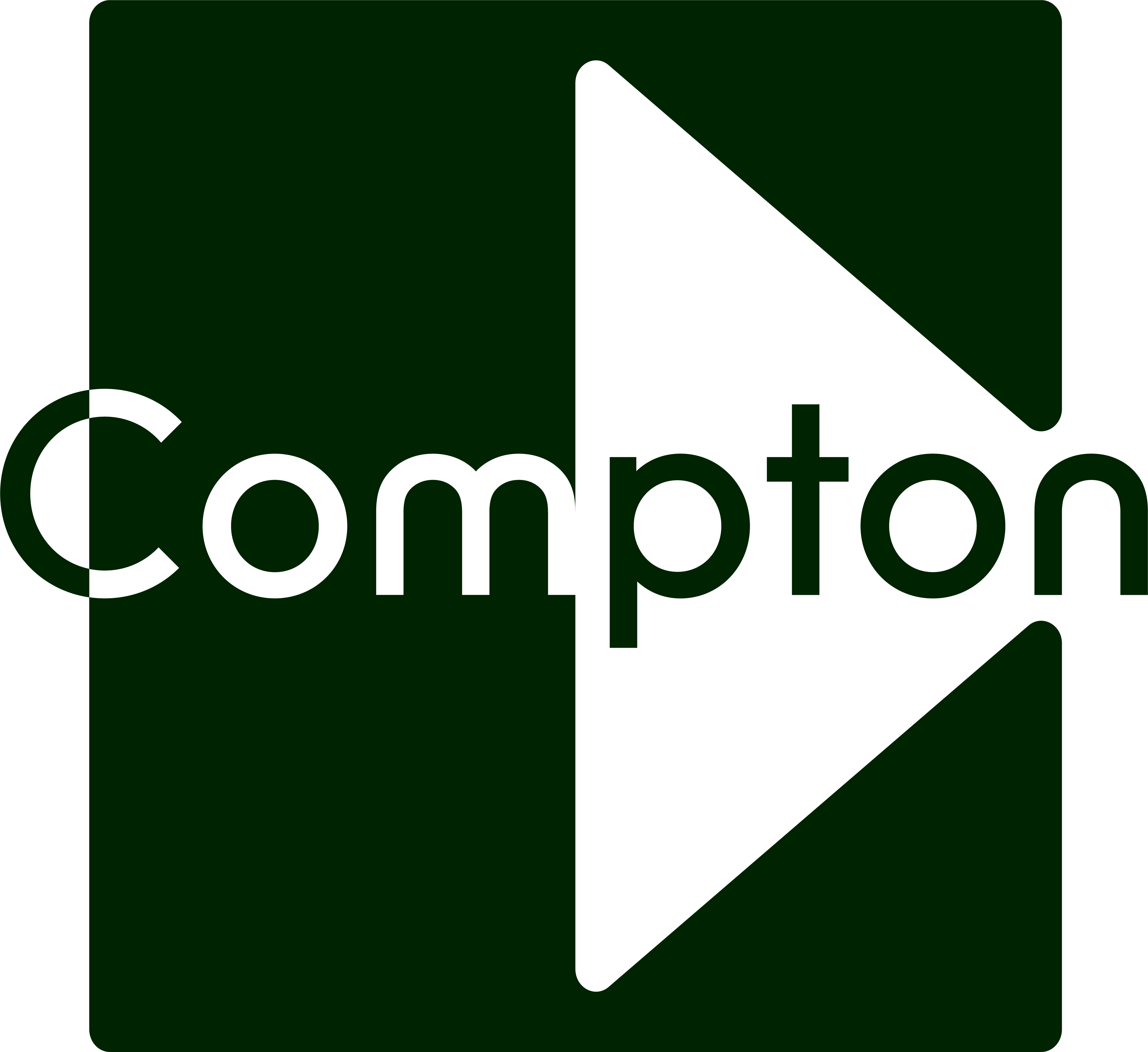london e15
Chimney walk
Type building – colour works – ink house
forget office life, choose island life
220,000 sq ft of Grade A office space available now
why have an office when you can have an island?
With light-filled, column-free floorplates and energy efficient design, these offices provide everything today’s employees need. The excellent facilities span from state-of-the-art cycle storage, to high-end changing rooms and interior-designed lobbies which create a lasting impression. From CAT-A fit out to full turnkey solutions, with flexible lease options, Chimney Walk offers the best of Island life.
ideal location
An easy walk to Queen Elizabeth Olympic Park and several picturesque waterways, Sugar House Island offers ample space to escape the clamour of London. Alongside plenty of restaurants, bars and shops, all while maintaining easy links by Tube, overground and nearby City Airport. This is the ideal base for transport throughout London and beyond.

easy and well connected
pudding mill lane
5 min walk
3 min cycle
stratford high street
10 min walk
3 min cycle
stratford
18 min walk
5 min cycle
bromley by bow
17 min walk
6 min cycle
london city airport
35 min via dlR
availability schedule
| Building | Use | Storeys | Min Space Sq ft | Max Space Sq ft | Status |
|---|---|---|---|---|---|
| Colour Works | E / F1 | 7 | 4,209 | 59,509 | Part Let |
| The Ink House | E / F1 | 6 | 2,852 | 66,765 | Available |
| Type Building | E | 6 | 5,920 | 94,509 | Part Let |
spaces from 4,209 sq ft to 59,509 sq ft
Situated at the entrance to Sugar House Island, Colour Works contains 59,509 sq ft of Grade A office space. Its sixth-floor roof garden is south-facing and generously-sized with views across the island.
floor areas
| FLOOR | Terrace sqft | NIA sqft | NIA sqm |
|---|---|---|---|
| 6 | 3,323 | 7,192 | 668.1 |
| 5 (LET) | 10,604 | 985.1 | |
| 4 | 10,604 | 985.1 | |
| 3 | 10,604 | 985.1 | |
| 2 | 10,604 | 986.1 | |
| 1 | 9,170 | 851.9 | |
| G | 731 | 67.9 | |
| TOTAL | 48,905 | 4,543.3 |
spaces from 2,852 sq ft to 66,765 sq ft
With its striking glass-roofed atrium, bio-diverse roof garden and world-class cycle facilities, The Ink House champions a healthy, people-first approach to working.
floor areas
| FLOOR | Terrace sqft | NIA sqft | NIA sqm |
|---|---|---|---|
| 5 | 6,023 | 559.5 | |
| 4 | 5,273 | 5,993 | 556.7 |
| 3 | 18,065 | 1,678.2 | |
| 2 | 18,065 | 1,678.2 | |
| 1 | 16,912 | 1,571.1 | |
| G | 1,707 | 158.6 | |
| TOTAL | 66,765 | 6,202.5 |
spaces from 5,920 sq ft to 94,509 sq ft
The largest of Chimney Walk’s buildings, Type Building boasts a charming internal courtyard connecting two ground-floor lobbies and two expansive roof terraces. Within its south-facing lobby are a coffee bar and spaces to meet, relax and collaborate, furnished in the style of a boutique hotel.
floor areas
| FLOOR | Terrace sqft | NIA sqft | NIA sqm |
|---|---|---|---|
| 5 | 12,182 | 1,131.7 | |
| 4 | 7,960 | 12,182 | 1,131.7 |
| 3 | 22,371 | 2,078.3 | |
| 2 | 22,371 | 2,078.3 | |
| 1 (LET) | 21,391 | 1,987.2 | |
| G (Lobby 1) | 3,283 | 305.0 | |
| G (Lobby 2) | 708 | 65.8 | |
| TOTAL | 73,118 | 6,793.0 |
Facilities and spec
ESG
virtual tour
colour works
ink house
type building
GET IN TOUCH
To find out more or make an offices enquiry, contact our agents on the details below. Alternatively, if you’d like to sign up for updates, subscribe to our digital mailing list on the website footer.

Shaun Simons
ss@compton.london
07788 423 131
Emma Higgins
eh@compton.london
07769 605 295
Conor Walmsley
Conor.walmsley@colliers.com
07716 406211
Sam Lewis
Samuel.lewis@colliers.com
07880 137332