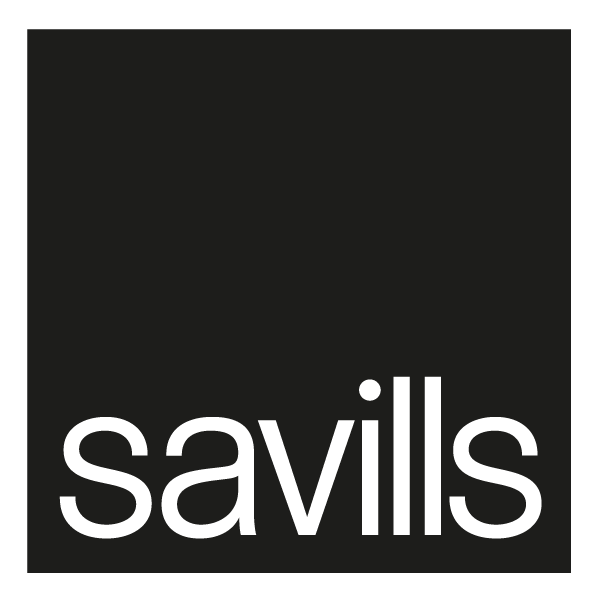Offices
From creative studio workspaces, to state-of-the-art Grade A headquarter buildings, we’re bringing 624,000 sq ft of new sustainable office space to east London.
Chimney Walk offices
Available now
Our latest phase of commercial, Chimney Walk, comprises three prominent buildings offering 220,000 sq ft offices, with flexible floorplates, expansive roof terraces, and excellent facilities. Designed with the modern workforce in mind the offices prioritise flexibility, employee well-being and sustainability.
Chimney Walk occupiers will benefit from world-class cycle and changing facilities, interior designed lobbies, an abundance of amenity, and access to the exclusive Vastint lounge.
Facilities / Specification
Modern design meets cutting-edge technology to create an unparalleled working environment.
ESG
Our buildings are meticulously designed, targeting the highest ESG credentials.
AVAILABILITY SCHEDULE
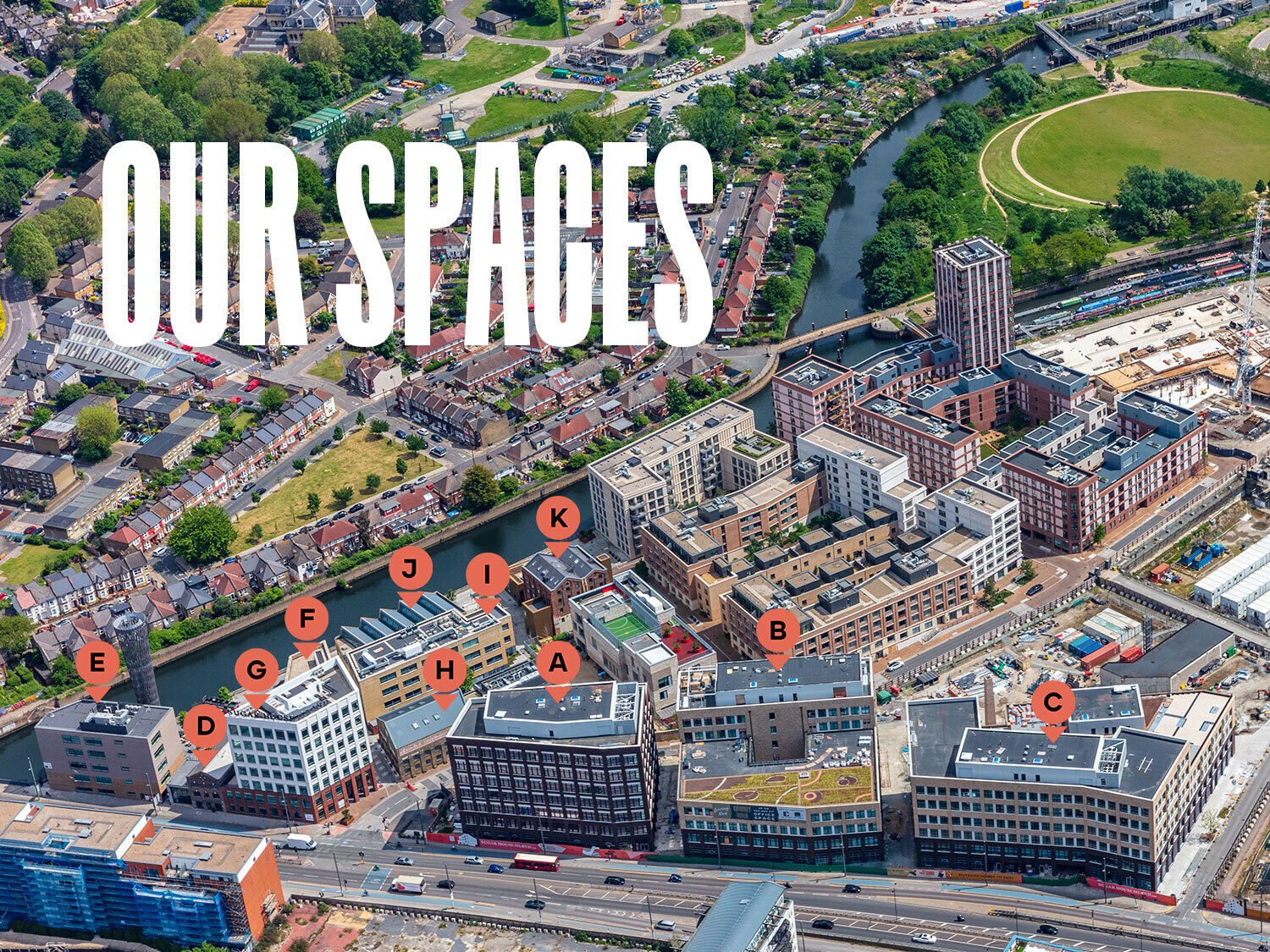
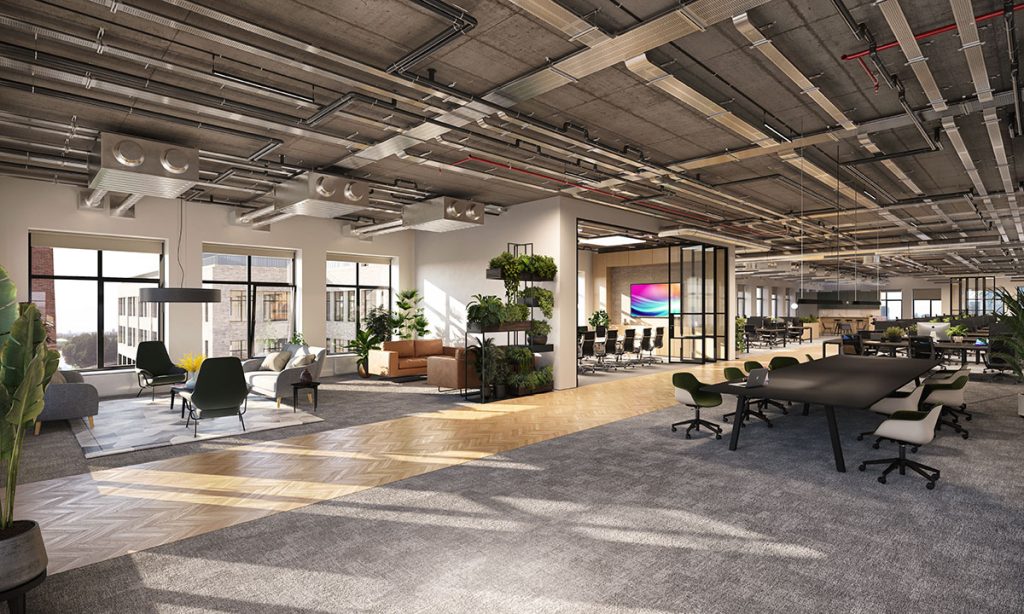
Chimney Walk
| Building | Use | Storeys | Min Space Sq ft | Max Space Sq ft | Status | |
|---|---|---|---|---|---|---|
| A | Colour Works | E / F1 | 7 | 4,209 | 59,509 | Available |
| B | The Ink House | E / F1 | 6 | 2,852 | 66,765 | Available |
| C | Type Building | E / F1 | 6 | 5,920 | 94,509 | Available |
| Total | 19 | 12,981 | 220,783 |
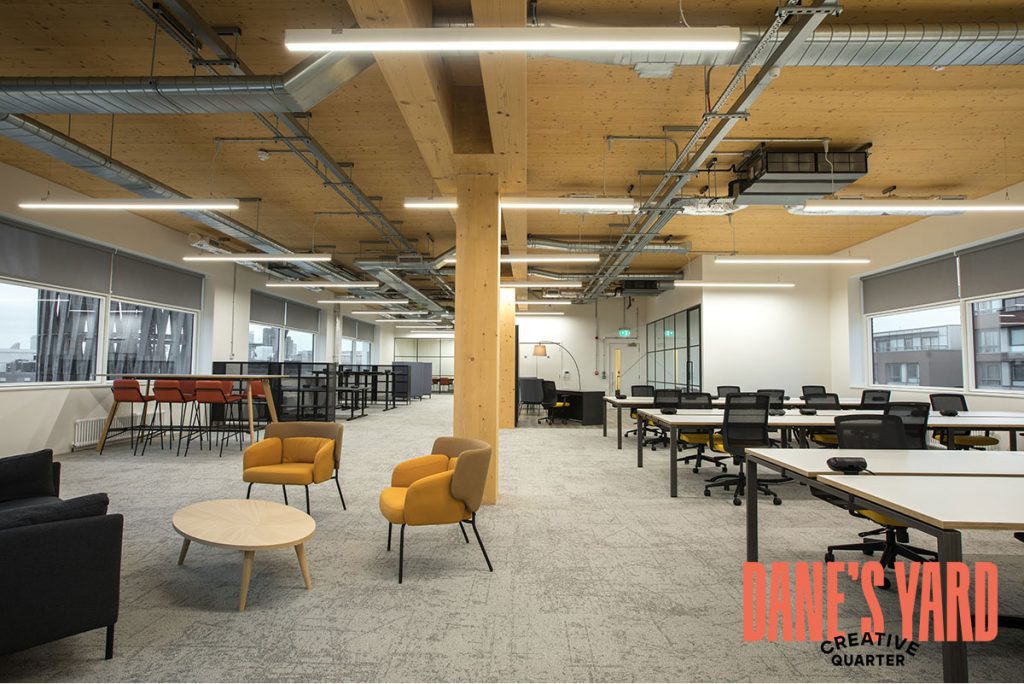
Dane’s Yard
| Building | Use | Storeys | Min Space Sq ft | Max Space Sq ft | Status | |
|---|---|---|---|---|---|---|
| D | The Print House | LET | 3 | LET | LET | LET |
| E | 1 Dane’s Yard | E | 5 | 1,569 | 8,359 | PART LET |
| F | 2 Dane’s Yard | LET | LET | LET | LET | LET |
| G | 1 Sugar House Lane | LET | LET | LET | LET | LET |
| H | 3 Sugar House Lane | LET | LET | LET | LET | LET |
| I | 1 Cooperage Yard | E | 4 | 5,476 | 5,476 | PART LET |
| J | 2 Cooperage Yard | LET | LET | LET | LET | LET |
| K | The Sugar House | E | 2 | 2,116 | 2,116 | PART LET |
| Total | 14 | 9,161 | 15,951 |
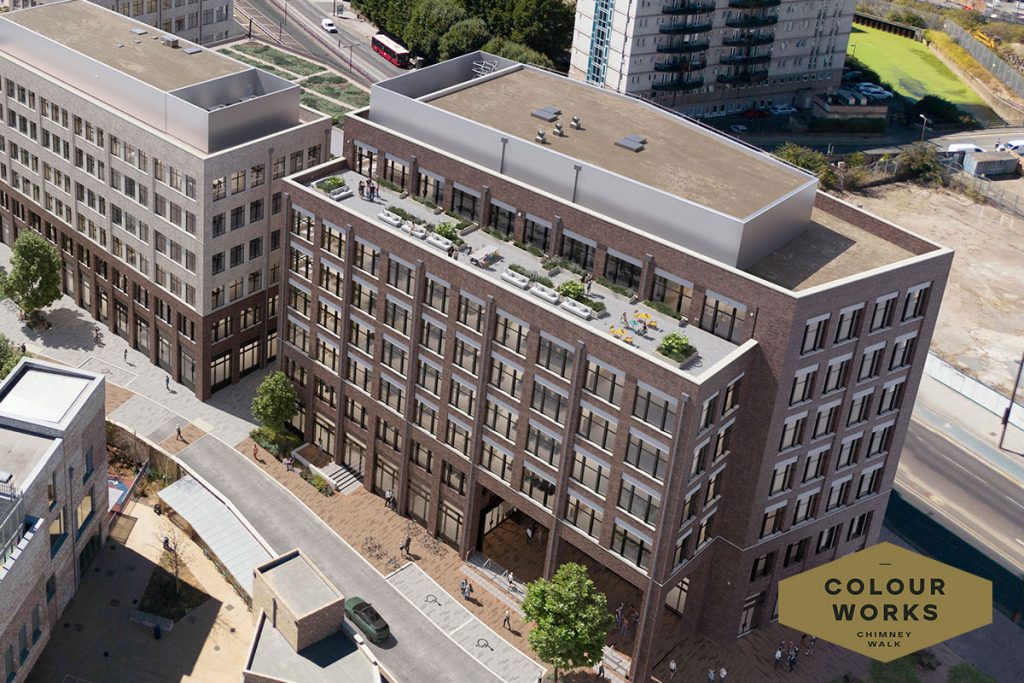
Colour Works – Chimney Walk
Spaces from 4,209 sq ft to 59,509 sq ft
Sitting at the gateway to Sugar House Island, Colour Works contains 59,509 sq ft of Grade A office space. The sixth-floor roof garden is south-facing and generously sized with views across the Island.
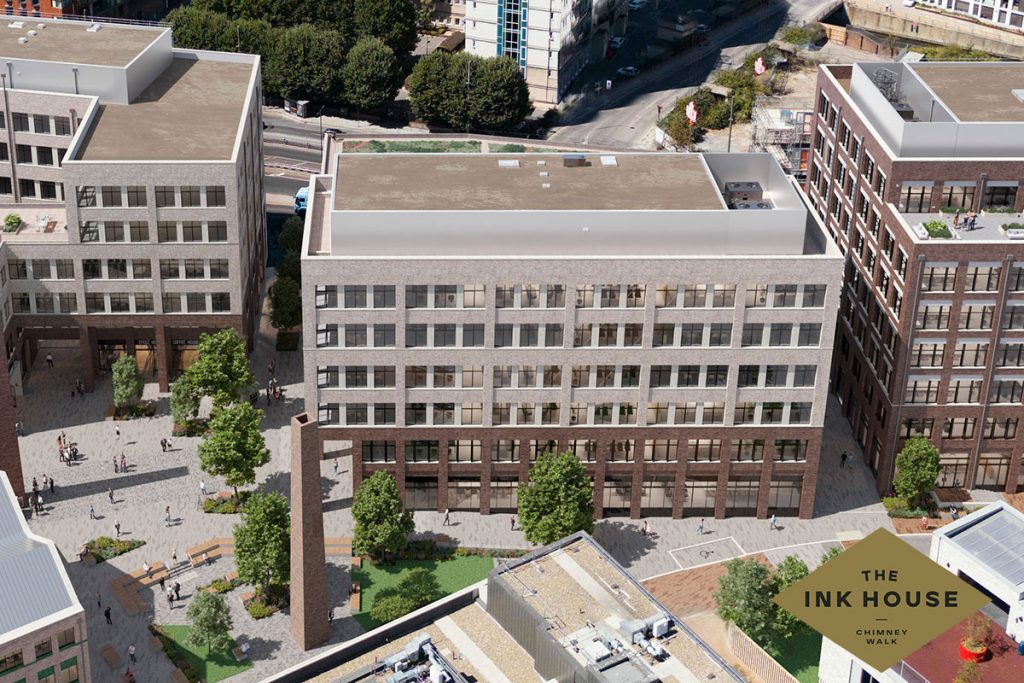
The Ink House – Chimney Walk
Spaces from 2,852 sq ft – 66,765 sq ft
With its striking glass atrium lobby, bio-diverse roof garden and world-class cycle facilities, the Ink House provides so much more than just a place to work.
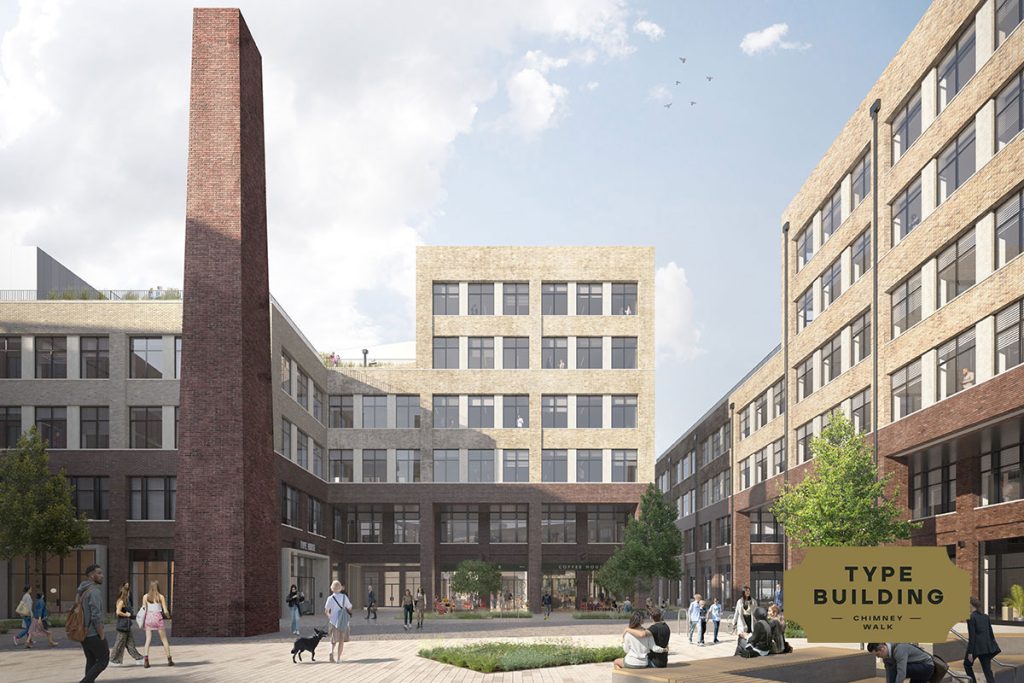
Type Building – Chimney Walk
Spaces from 5,920 sq ft to 94,509 sq ft
The largest of Chimney Walk’s buildings, Type Building boasts a charming internal courtyard connecting the two ground floor lobbies and two expansive roof terraces. The south facing lobby features a coffee bar and hotel-style design with areas to meet, relax and collaborate.
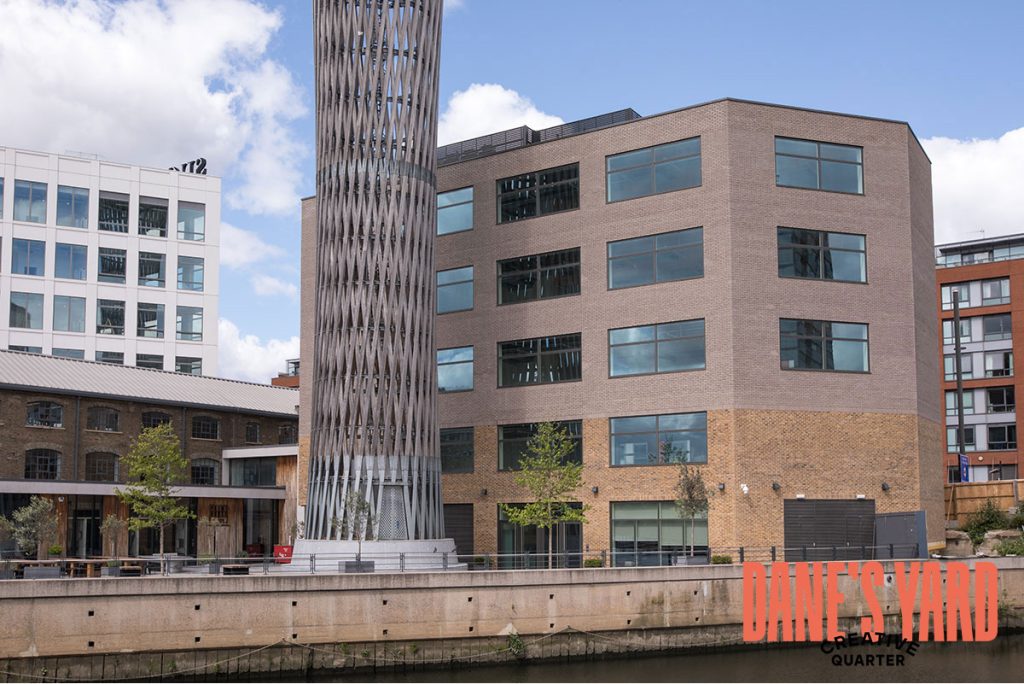
1 Dane’s Yard
Spaces from 1,569 sq ft to 8,359 sq ft
1 Dane’s Yard offices are light, bright and airy with south-facing canal views. The floorplates come fully fit and ready to go! Furnished and unfurnished options are available.
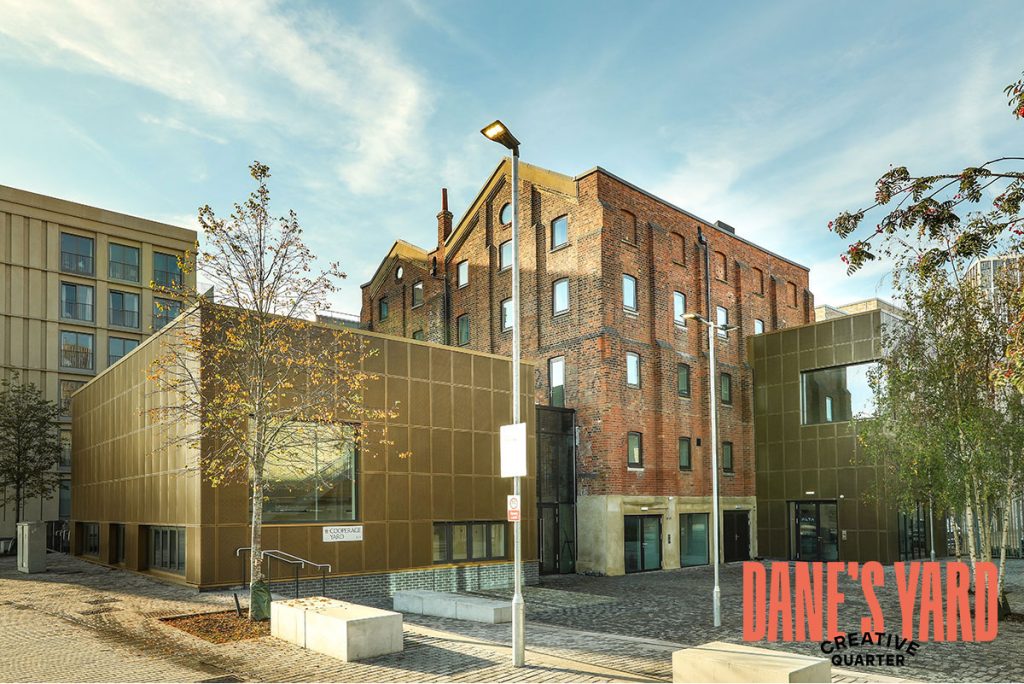
The Sugar House
NIA 2,116 sq ft
A spectacular five-storey Victorian warehouse with three modern extensions. Just one unit remaining, a 2,116 sq ft self-contained, double height workspace with courtyard and canal views.
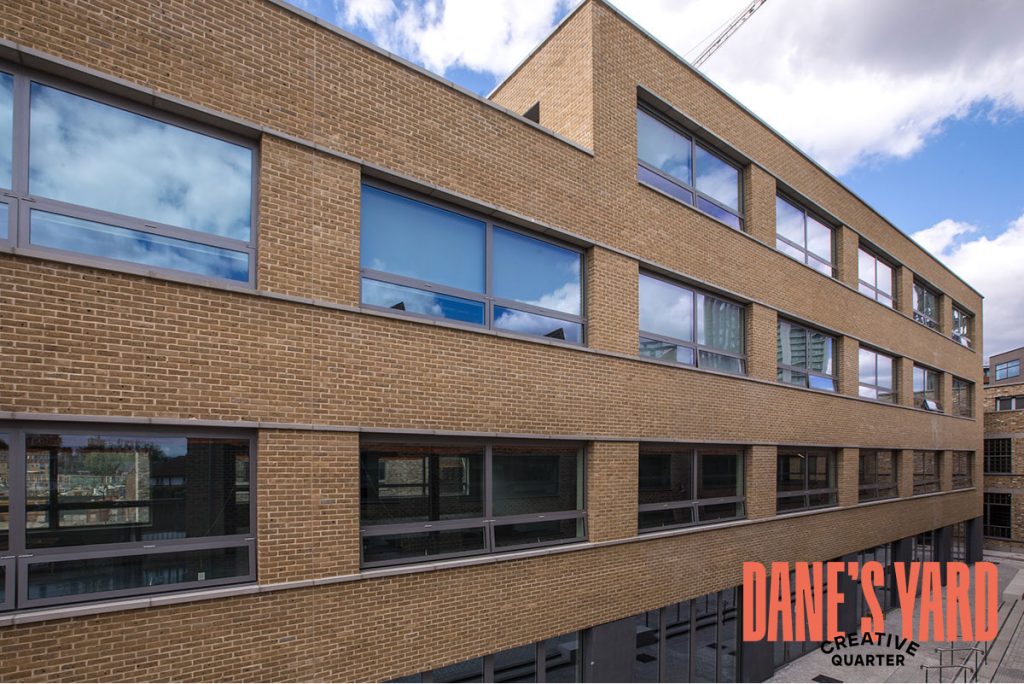
1 Cooperage Yard
NIA 5,476 sq ft
Just one floor remaining in this triple aspect building with high ceilings and large windows. 1 Cooperage Yard sits at the heart of Dane’s Yard’s network of historic yards and alleyways.
GET IN TOUCH
To find out more or make an offices enquiry, contact our agents on the details below. Alternatively, if you’d like to sign up for updates, subscribe to our digital mailing list on the website footer.
