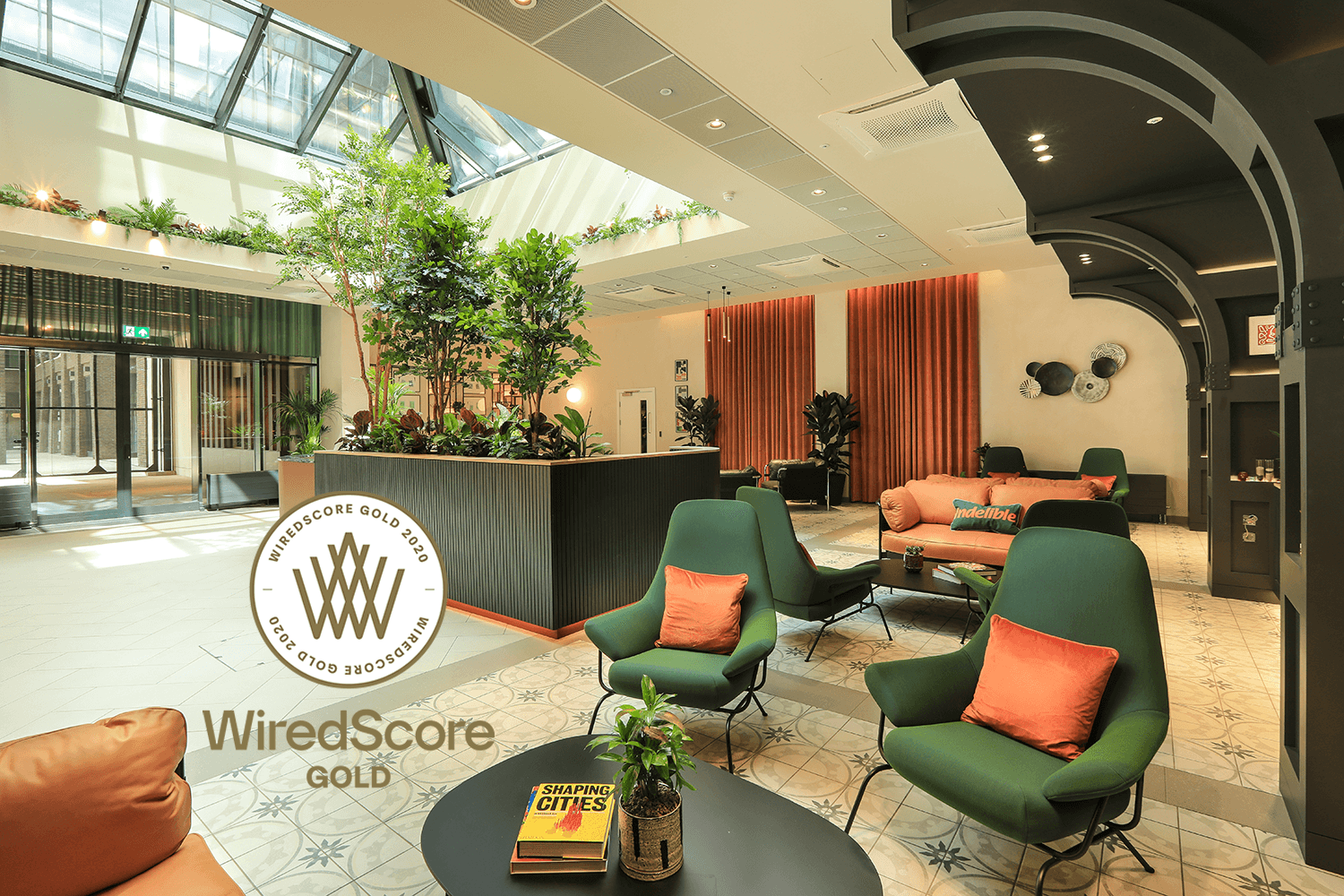
CHIMNEY WALK BUILDINGS ACHIEVE WIREDSCORE GOLD CERTIFICATION
We’re delighted to share that our three Chimney Walk buildings have achieved WiredScore GOLD certification, verifying them as best-in-class assets in terms of digital connectivity.
This certification reviews the infrastructure, digital connectivity and future proofing of buildings, looking at factors such as quality of internet service providers, resiliency of telecommunications infrastructure and capacity to install future technical requirements.
Digital connectivity and technology are now huge priorities for businesses and achieving a certification like this provides a guarantee for the high quality of the space. This is the latest piece of good news for Grade A office space at Chimney Walk, following our recent announcement that we have signed a deal with Study Group to bring a new University of Huddersfield campus to the Island.
We look forward to welcoming other business and education occupiers to our dynamic Island environment. Find out more information about Chimney Walk and enquire about the space here.