your east london oasis
From creative studio workspaces, to state-of-the-art Grade A office & education buildings, we’re bringing 624,000 sq ft of new sustainable office space to east London.
a wide range of sizes and lease options available now
Join our growing community of believers at Sugar House Island and embrace one of London’s oldest neighbourhoods, uniquely built on a 26 acre island. Tap into an authentic, diverse community and work with us to create your ideal office space – now and as you grow.
our spaces
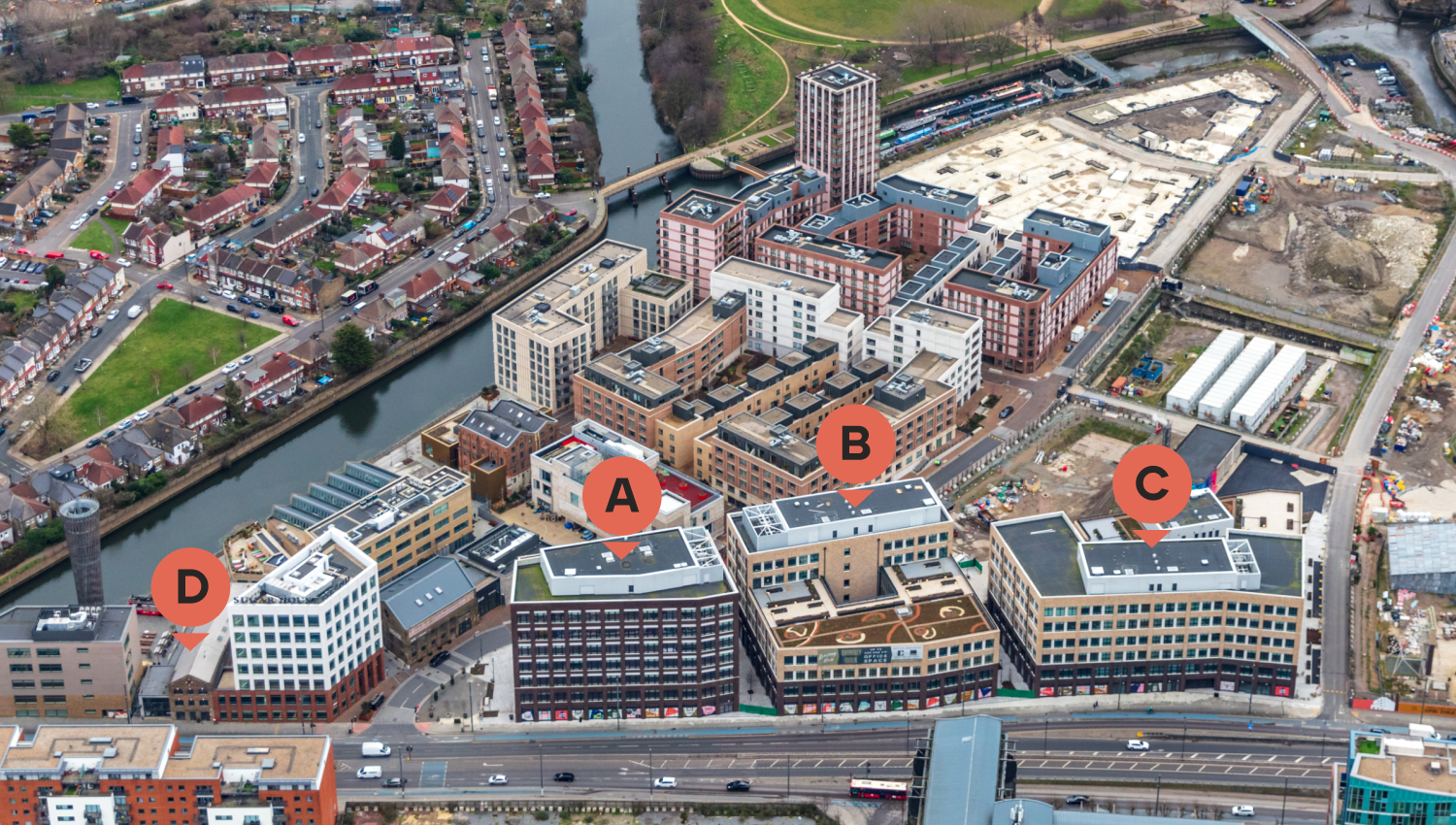
available spaces
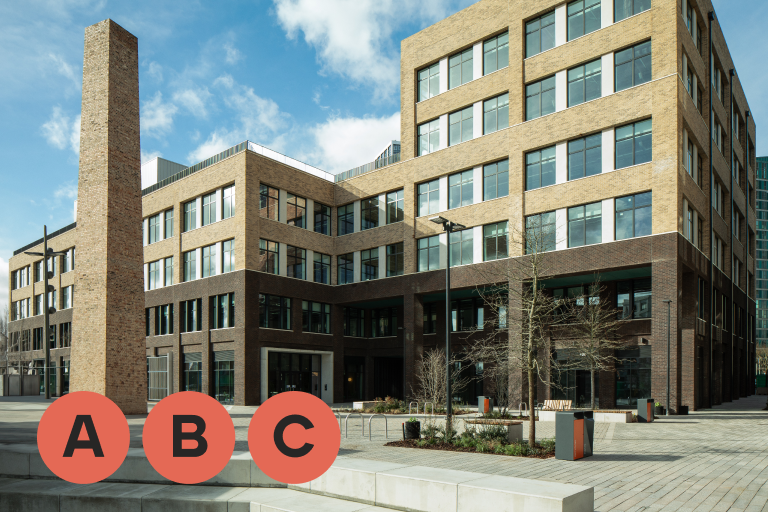
chimney walk
220,000 sq ft space, available now
Chimney Walk comprises three prominent buildings fronting Stratford High Street. They are designed for modern-day working and education, with flexible floor plates, expansive roof terraces, interior designed lobbies, and best-in-class cycle and changing facilities.
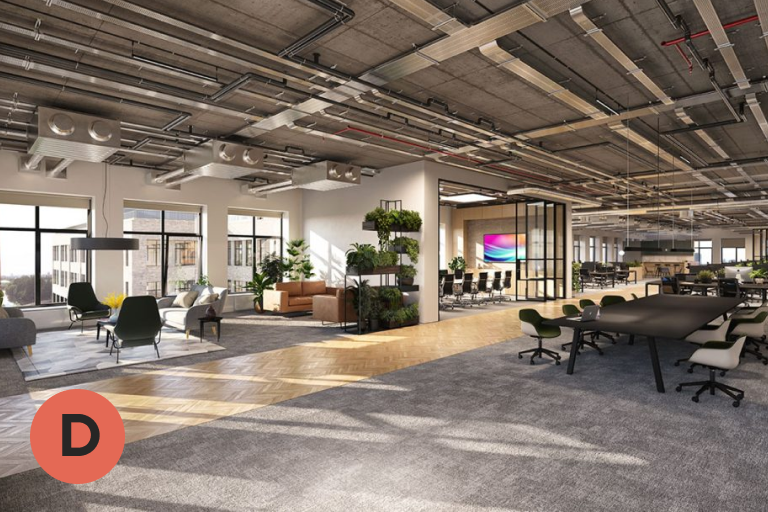
dane’s yard
Last few spaces remaining, available now
Dane’s Yard is a collection of eight distinctive buildings and home to a range of creative and innovative organisations. Designed with light, airy, characterful workspaces, outdoors areas and south-facing canal-views, every corner boasts a hive of activity.
ideal location
With a number of world-class sports facilities on your doorstep, alongside a plethora of food and cultural delights in the local area, you’ll never be short on things to do in this pocket of east London. The eight stations, seven lines, five bus routes and two dedicated cycle routes within easy reach, provide quick connections to rest of London and beyond.
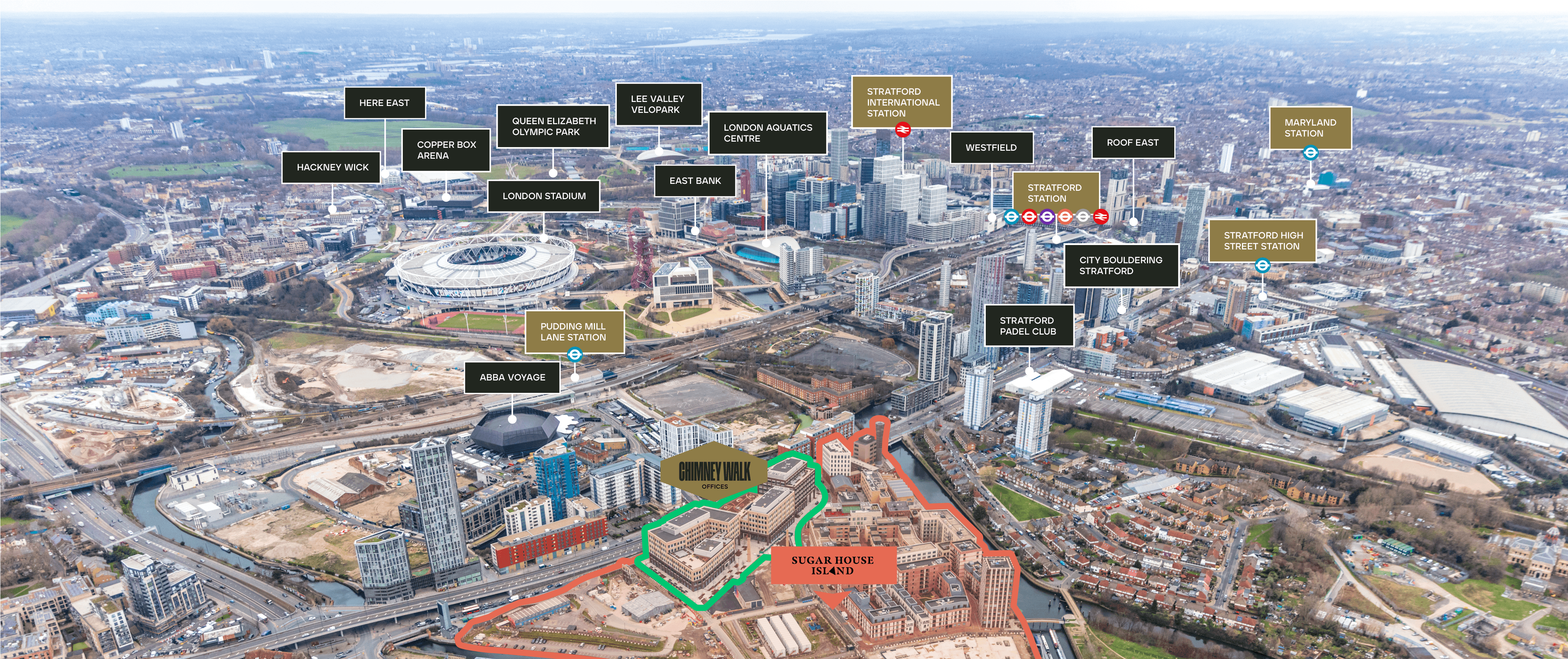
easy and well connected
pudding mill lane
5 min walk
3 min cycle
stratford high street
10 min walk
3 min cycle
stratford
18 min walk
5 min cycle
bromley by bow
17 min walk
6 min cycle
london city airport
16 min drive
35 min via dlr
isle of treasures
in good company
GET IN TOUCH
To find out more or make an offices enquiry, contact our agents on the details below. Alternatively, if you’d like to sign up for updates, subscribe to our digital mailing list on the website footer.
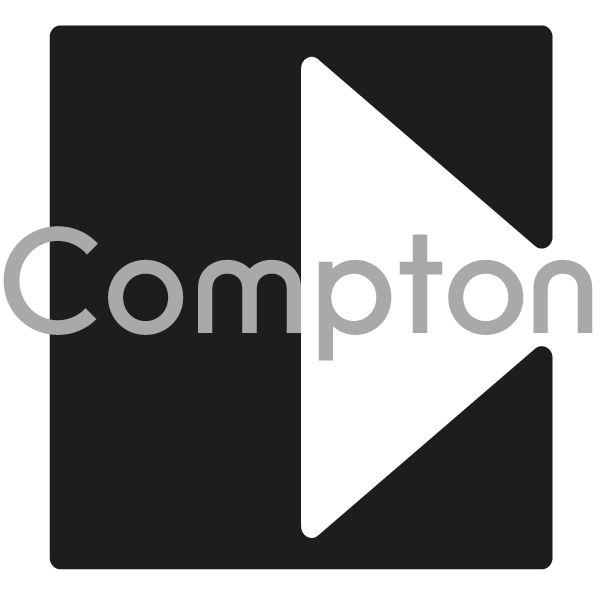
Shaun Simons
ss@compton.london
07788 423 131
Emma Higgins
eh@compton.london
07769 605 295
Conor Walmsley
Conor.walmsley@colliers.com
07716 406211
Sam Lewis
Samuel.lewis@colliers.com
07880 137332