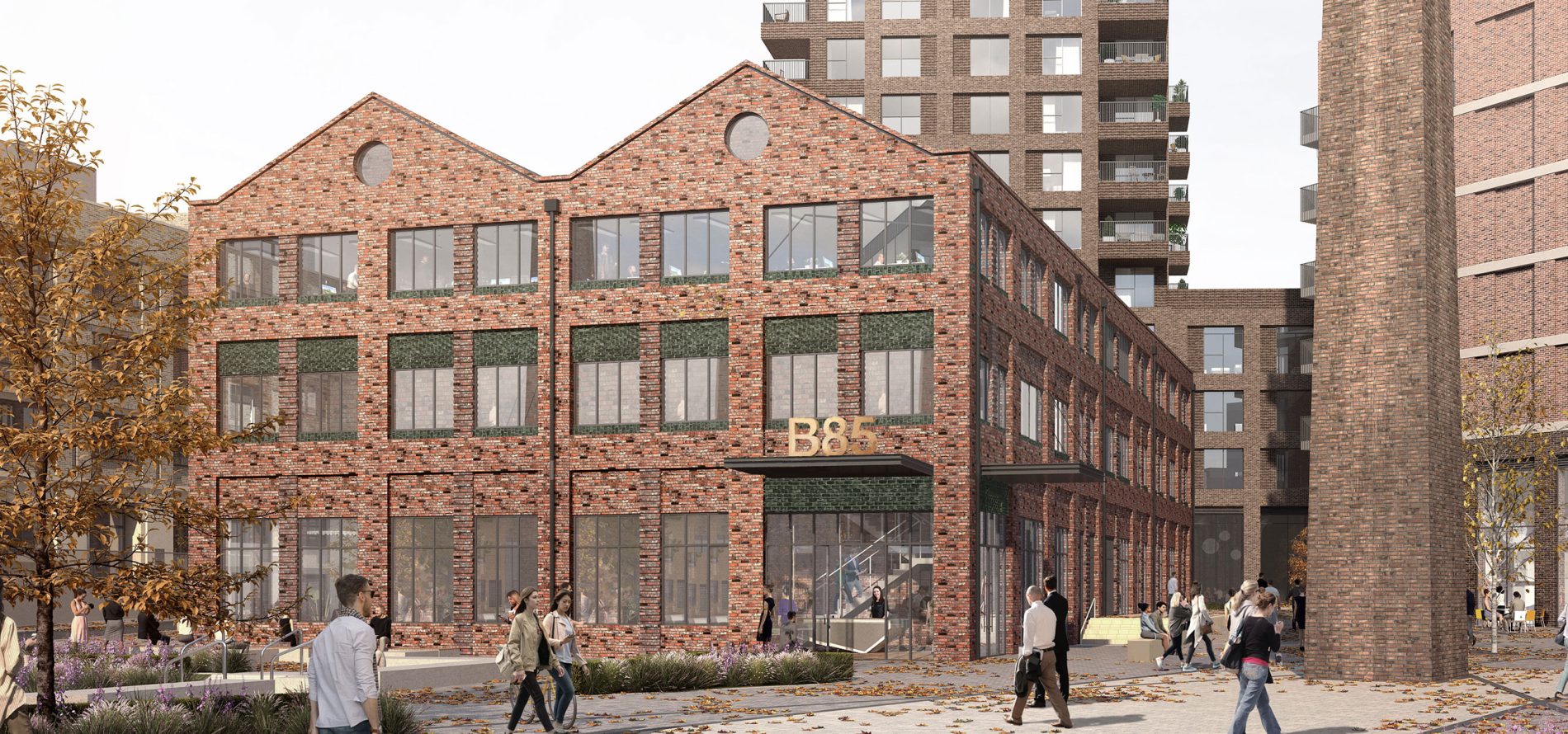
FULL PLANNING CONSENT GRANTED FOR SUGAR HOUSE ISLAND ‘ESTATES HUB’.
April 28, 2023
We are pleased to reveal that plans for Sugar House Island’s new estate hub, (known as Building 85) were unanimously approved by all members at a planning committee held on Tuesday this week. Richard Lam, Head of Development UK South for Vastint UK, who presented at the hearing, said: “We’re thrilled with the outcome of the planning committee this week. We received some really positive feedback on the designs for Building 85, as well as the wider Sugar House Island scheme. We see this plot becoming the centrepiece of the development, a distinctive landmark building and focal point for residents and occupiers.”
The three-storey building will be situated at the heart of Sugar House Island’s masterplan, a key plot fronting the main public realm when entering the development from the north. The building’s central position makes it the ideal location for the estate’s central management hub, and will be the place where residents go to collect deliveries, speak to the management team and arrange maintenance visits. The building will also contain a flexible retail unit on the ground floor as well as leasable office space on the upper floors.
History of Building 85
Designs for the new building were heavily informed by the original ‘Building 85’ which once stood in its place. The original was listed as a ‘building of note’ within the Sugar House Lane conservation area due to its dual pitched roof and industrial aesthetic. The building will be reinstated with a design which replicates the original in many ways, drawing on its character and original architecture, whilst providing a high-quality modern replacement.
Design
Architect CJCT Studio has been working closely with developer Vastint UK and the LLDC since 2020 on detailed designs for the plot. The building is characterised by its double pitched roof and unusual double height ceilings on the top floor. The material choices respect those of the original building and compliment materials used on neighbouring buildings. The facade will feature distinctive red and brown kiln fired clay bricks for the main body of the building, supplemented by dark green glazed brick detailing around entrances and windows. Plans for the building were praised for its outstanding architecture and industrial style features. Building 85 will now be bought forward with the rest of plot MU4, the Reserved Matters Application for which was approved in July 2022.